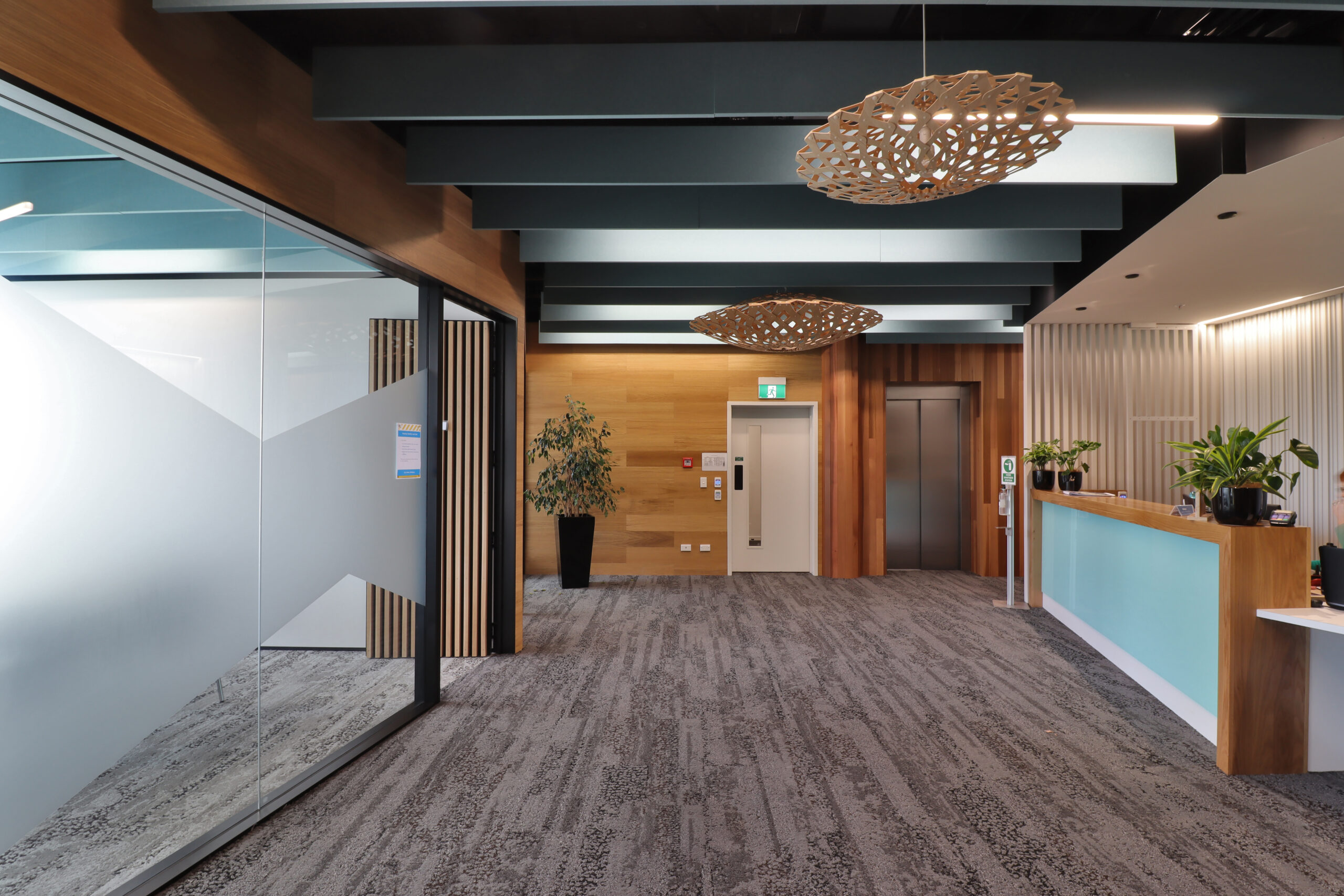
Occupying the first floor, this fitout includes a large, welcoming reception area, which connects to an expansive conference room and three smaller meeting rooms that look out towards Fenton Street and the town below.
There is also a large open-plan work area where staff can enjoy the views through the floor-to-ceiling decorative windows to Pukaki Street and to the city beyond.
This modern interior seamlessly connects to the exterior of the building by mirroring design elements and the colour palette seen outside. Timber paneling and blue feature ceilings can be found throughout, creating a fresh, natural feeling within this tastefully designed corporate fitout.

Built by Devcich & Co