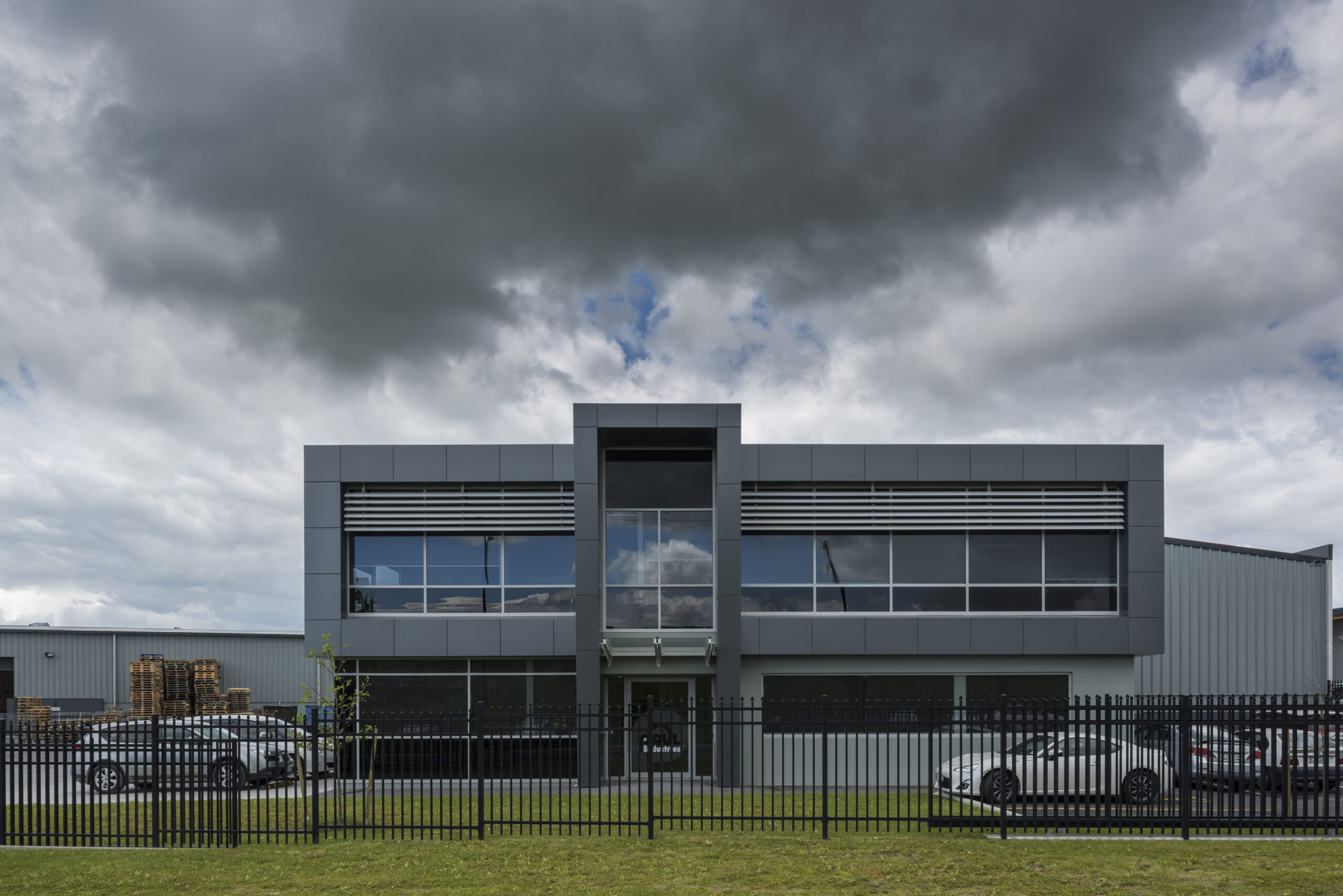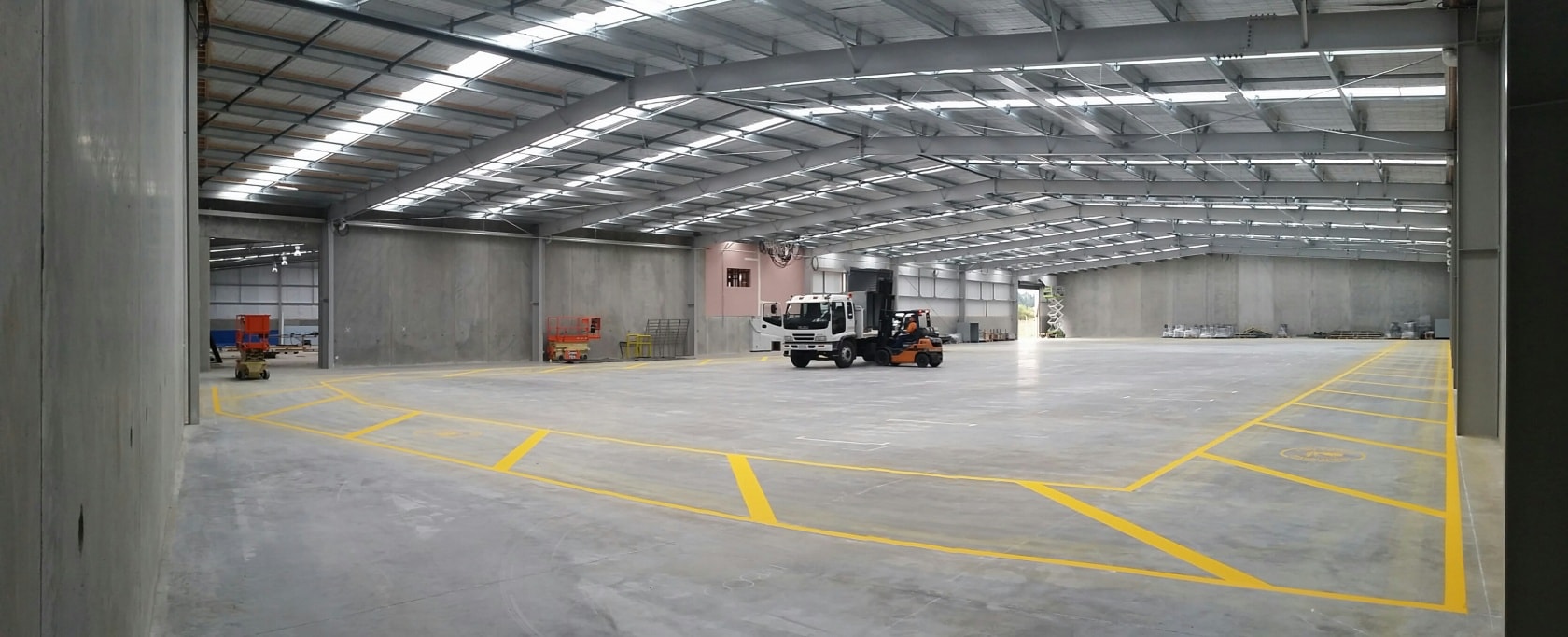
Features of the building include a workshop office centrally located with 360° view of both the interior warehouse and workshop, and exterior yard.
High specification to office and administration block with Alucobond cladding, plaster and shopfront glazing. Internally ducted air-conditioning, accessible lift, high stud and electronic swipe card security access.
This was a negotiated design and build contract, specifically created to meet the owner/occupier’s requirements.

Built by Devcich & Co