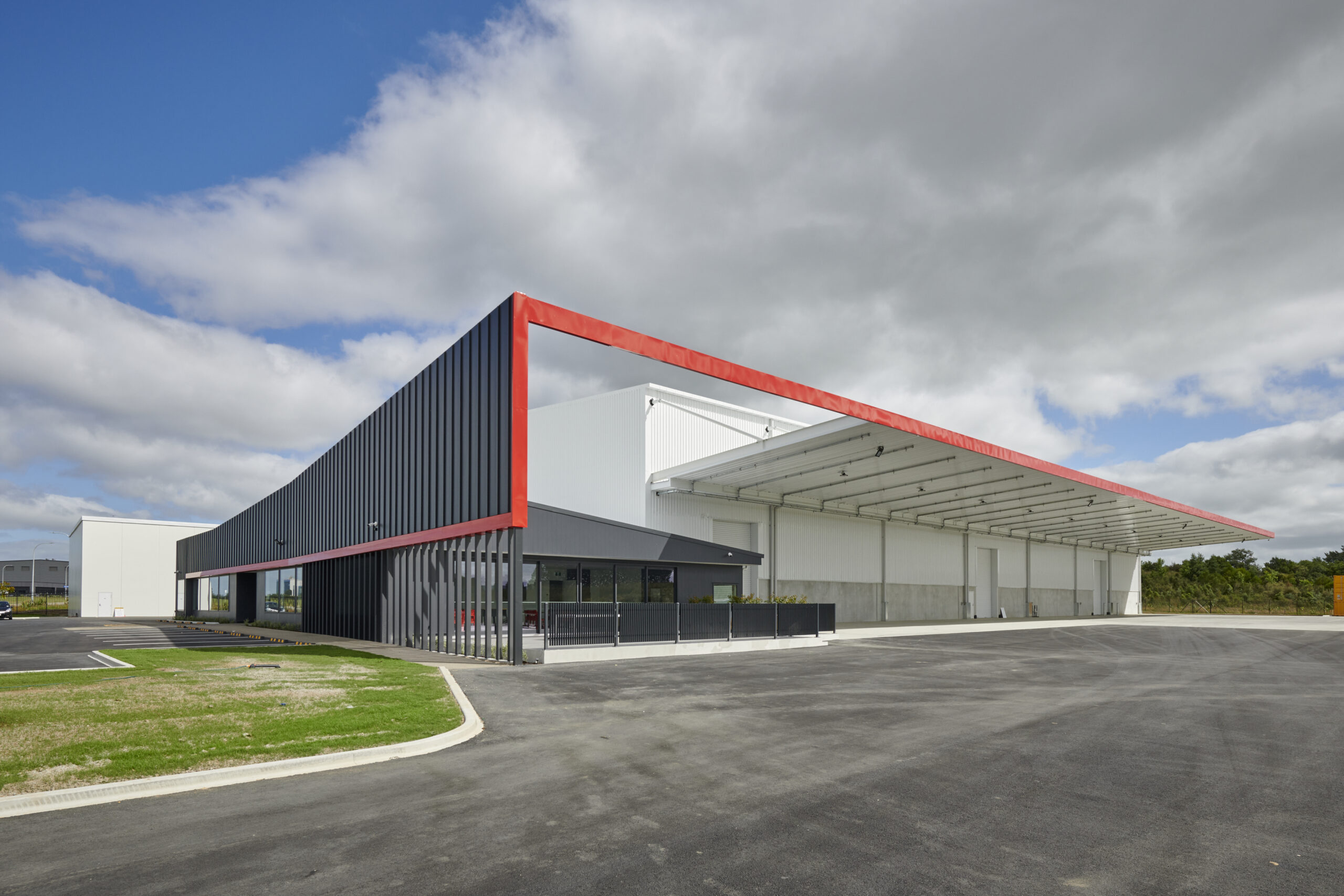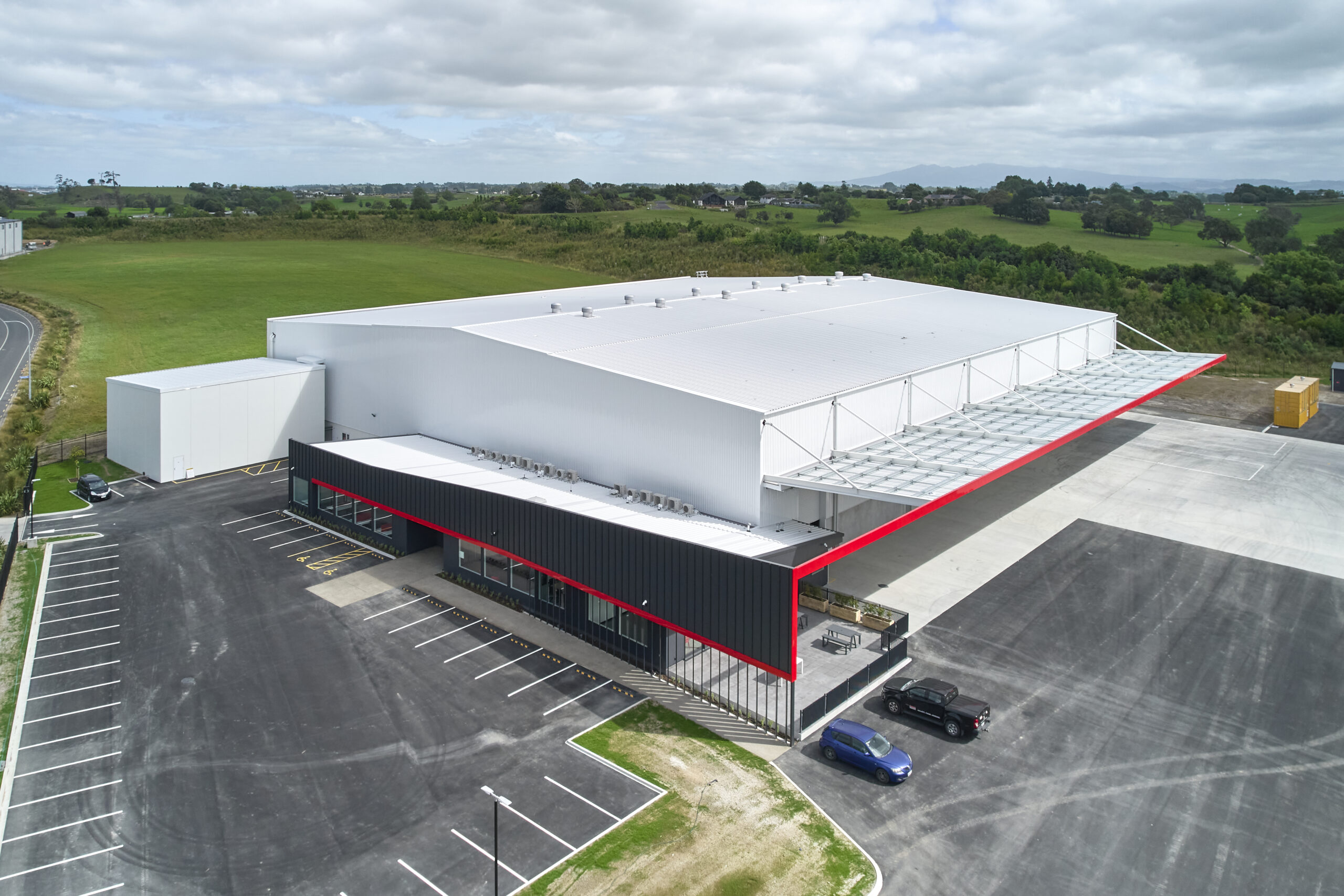
Working closely with Soudal, iLine successfully completed the construction of this impressive industrial facility within 10 months. Noteworthy features of this project comprise a precast panel and structural steel frame warehouse spanning 4628m2, equipped with a metal roof and cladding system. Additionally, the facility includes a 700m2 cantilevered external canopy, a 192m2 dangerous goods bunker designed for a 240-minute fire rating, and a one-level office, amenities, and canteen area spanning 509m2.
Other features also include a siphonic rainwater system, electrical, data, security, CCTV, AV, and access control. The warehouse is fully sprinkled with an on-site external sprinkler pump room and a 5000L water storage tank. The electrical and fire installations are certified as intrinsically safe within the Zone 2 hazardous goods areas. The site infrastructure includes drainage, yard slabs and crossings, footpaths, carparks, fencing, and automation, providing a ready-to-use premises.
The large industrial building stands out with its well-planned design elements, such as clean lines, vibrant accents on the office exterior, and contemporary interior touches like timber joinery and polished concrete floors. Thank you to everyone who contributed to the success of this project. It serves as another remarkable addition to the iLine Waikato portfolio!

Built by Devcich & Co